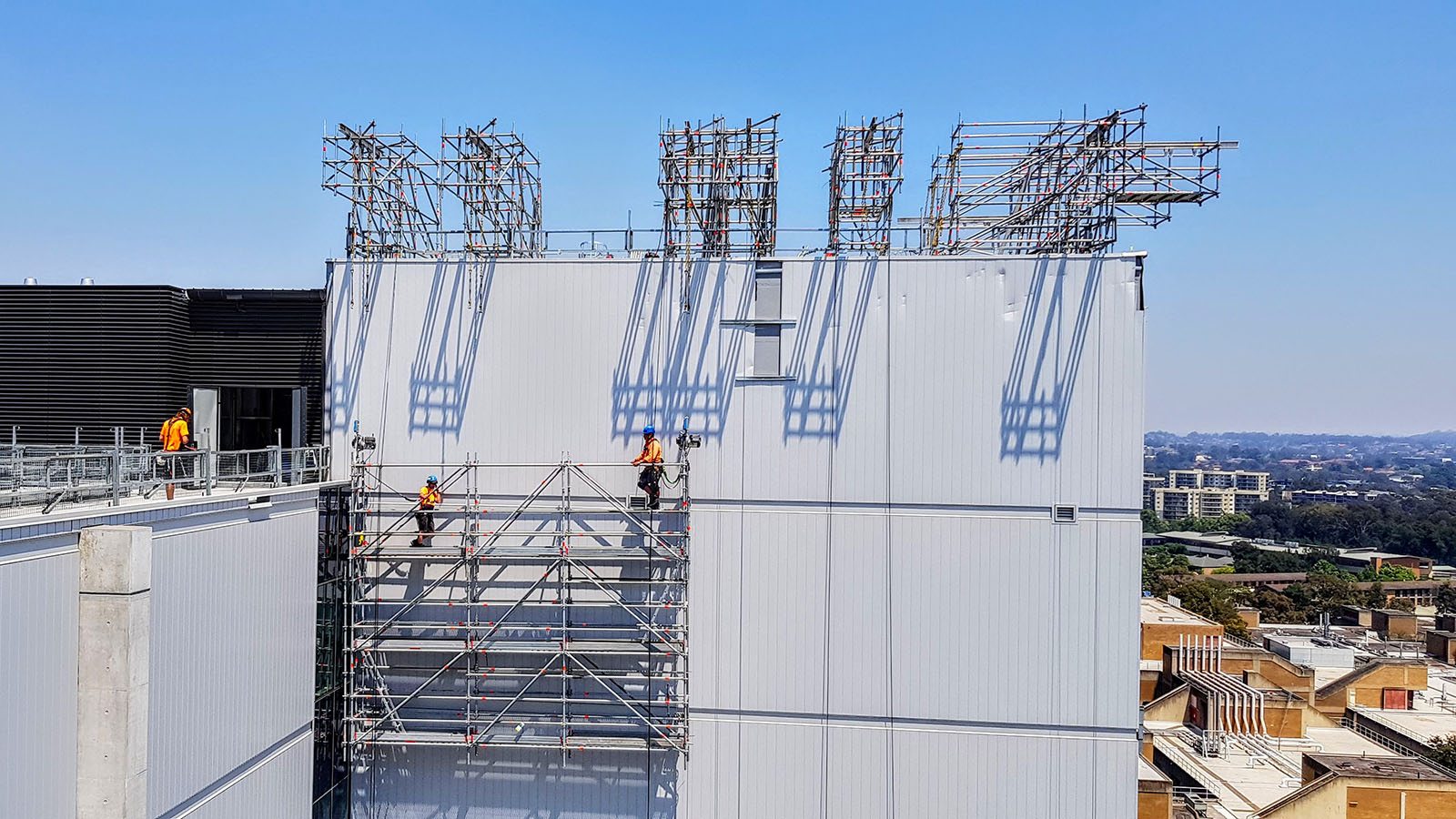
Cantilevered Above Scaffolding
At a height of 30m above ground level, cladding panel damage required repair on this building. After receiving a number of full-height conventional scaffolding proposals, the principal contractor approached Above Scaffolding with a request for some lateral thinking.
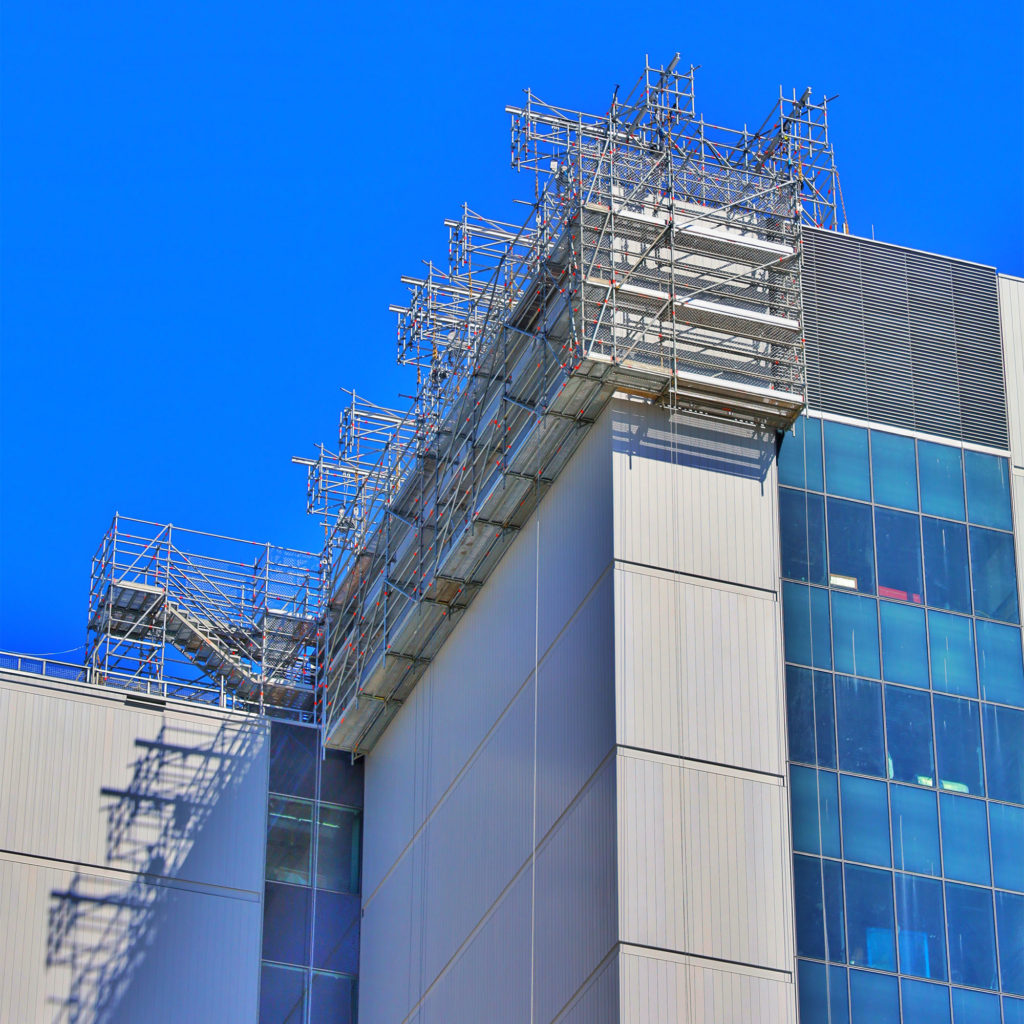
Imaginative scaffold design
Above Scaffolding secured the project with an imaginative design combining the use of electric winches with their Layher Allround Scaffolding system.
Cantilevered suspension rigs were assembled on the building’s roof whilst 3 scaffold modules of 7m length and 5m height were constructed concurrently at ground level. The modules were then winched into position and anchored to the suspension rig. To achieve continuous working platforms between the modules, intermediate bays were simply cantilevered into position. Finally, a stretcher stair was assembled to provide access from roof level to the scaffold platform.
Brian Whelan, Managing Director of Above Scaffolding, commented “Our client was delighted with this safe, efficient, and cost-effective solution to address his access problem.”
Thank you to Brian Whelan for permission to use these photos.
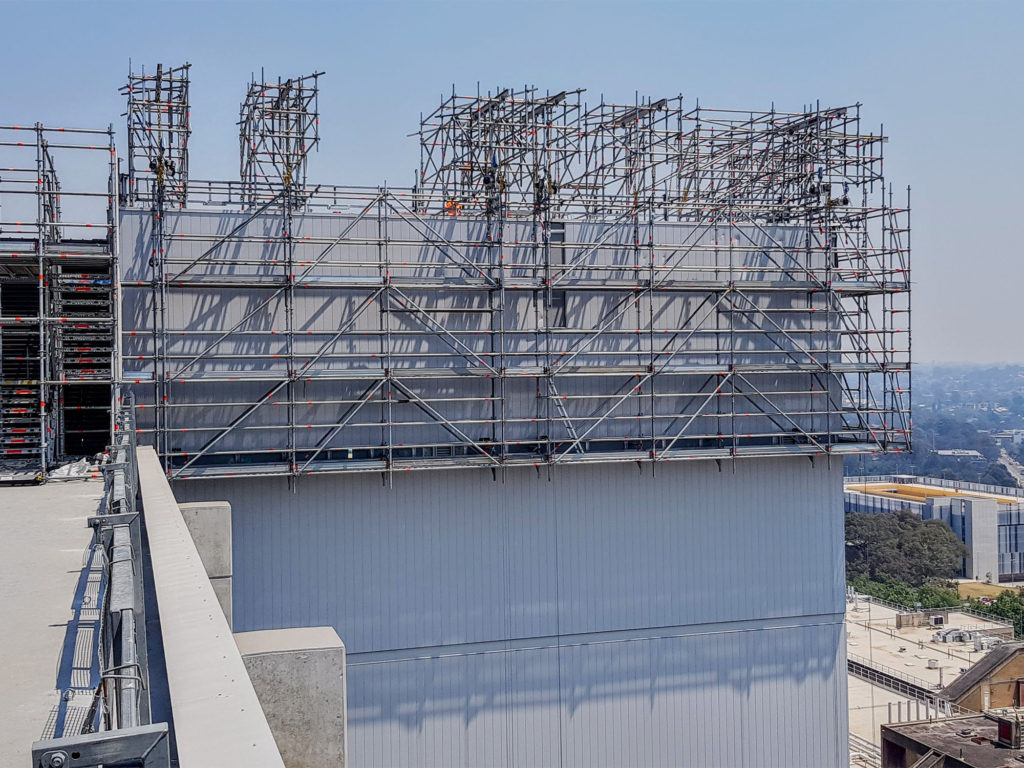
-
Contact
Brian Whelan
Company
Above Scaffolding
Location
Website
www.abovescaffolding.com.au
-
Components
Layher Allround Scaffolding
Layher Temporary Stair SolutionsDetails
30m above ground level
Comments
Our client was delighted with this safe, efficient, and cost-effective solution
Brian Whelan, Above Scaffolding
MORE SCAFFOLDING PROJECTS
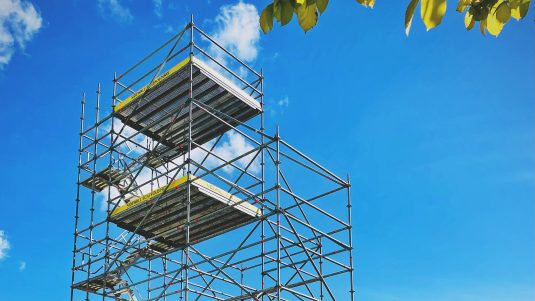
Developers viewing platform
Sidewall Scaffolding was contracted to build this 11-metre-high viewing platform in Parnell Auckland. Continue reading
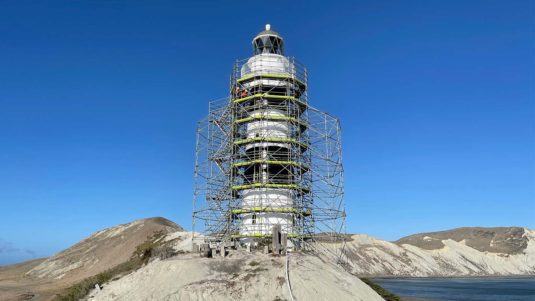
Cape Campbell Lighthouse
Cape Campbell Lighthouse required maintenance work and Scaffold Marlborough were asked to provide access for contractors. Located about 50 kilometres from Blenheim, the 116 year old lighthouse marks Continue reading


