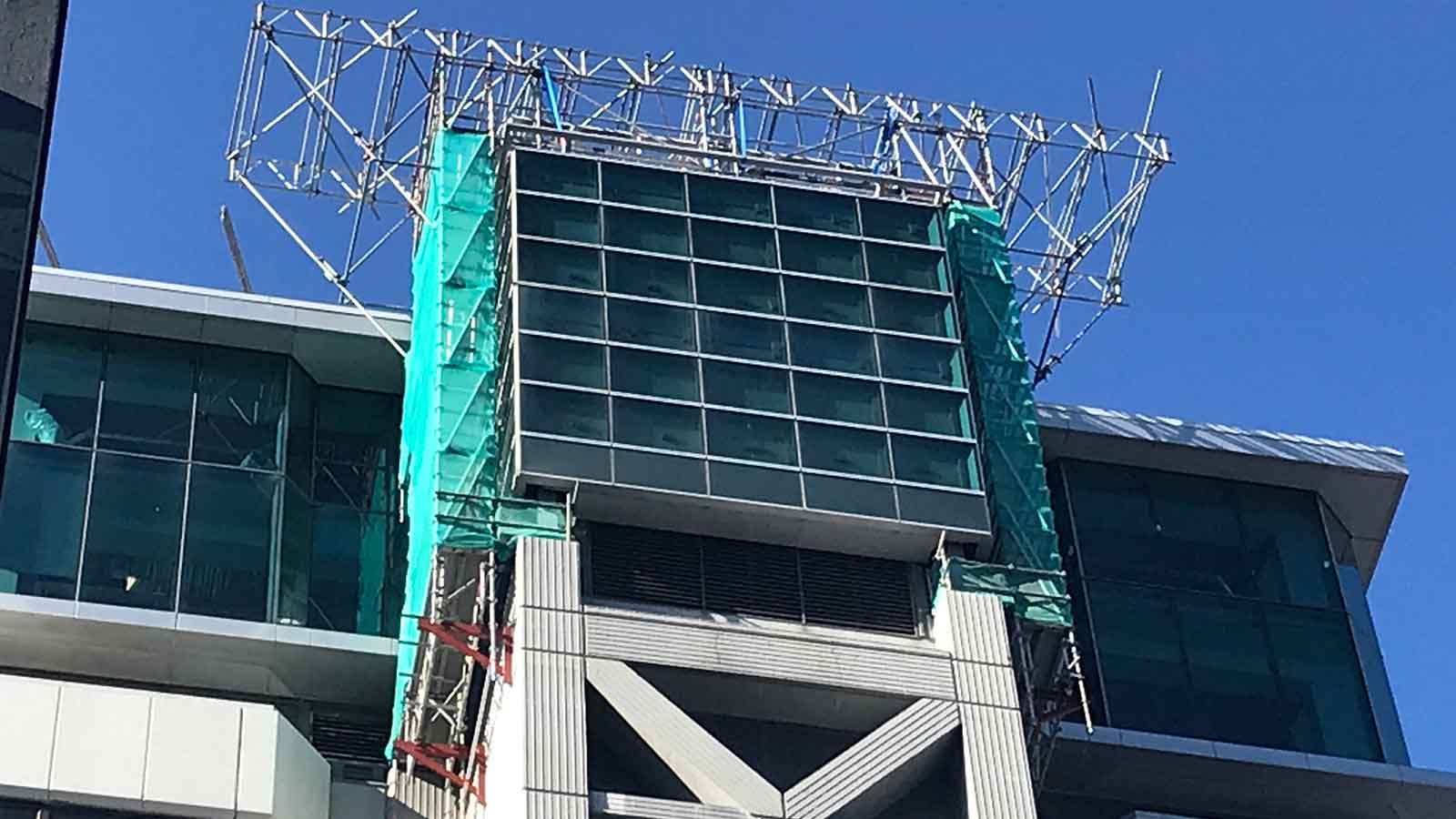
Brandon Street Double
Camelspace faced many challenges during this technically complex scaffolding project on Wellington’s Brandon Street. The project required Camelspace to provide scaffold for earthquake strengthening and other building upgrades, including scaffold access to the outside of the 50 metre tall building. The scaffold would provide access to the 14th storey, where contractors were to install shutters for a shear wall. Heavy duty propping, up to 100kn per prop, was also required on the inside of the building.
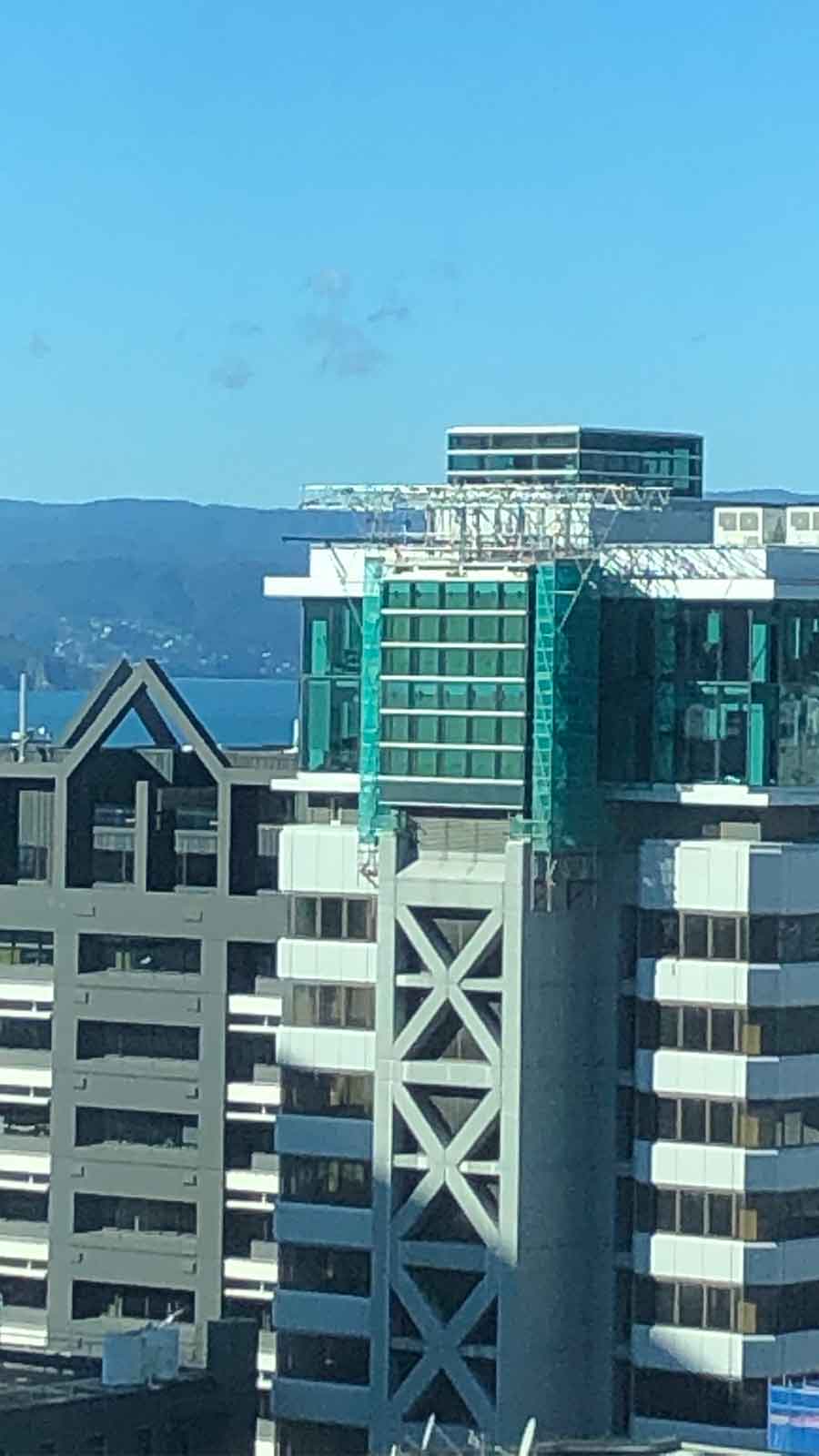
The erection process for the scaffold outside came with some big challenges
- The lower roof was not strong enough to take 50m of scaffold.
- The area below was occupied and that prevented Camelspace from adding support props internally.
- Limited budget was a big factor and Camelspace had to come up with a cost effective and safe erection and dismantling method.
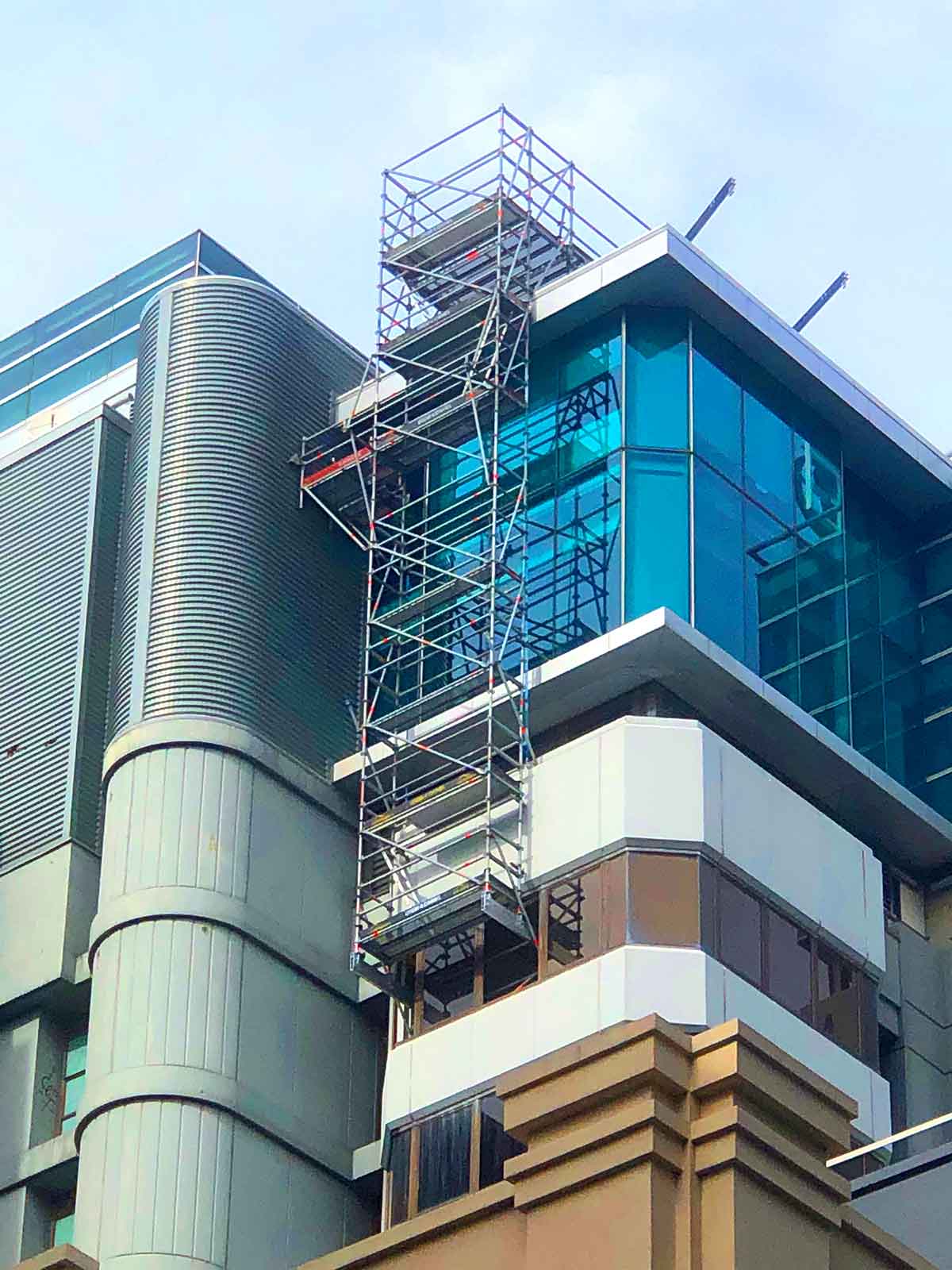
Hanging scaffold
Camelspace’s specialist team came up with the idea of erecting a hanging scaffold from the upper roof to level 14. “Utilising our Layher Allround scaffolding system, which we erected on slim soldiers, we supported the weight evenly to all columns on the building, which created a solid and secure base structure. The raker bays at the top of the scaffold, using Layher Aluminium Beams, were to stop any movement at the centre point of the scaffold, due to the structure being glass”, explained Shane Brazier, Camelspace’s Central & Southern Regional Manager.
“To secure the bottom of the hanger we installed 150 x 75 PFC brackets fixed to concrete walls with 6 x 100mm bolts. This was an engineering requirement in case of earthquakes, of which we had three during the project. This was all done without any cranes, and solved the issue of tenants being able to carry on with their daily life”, said Shane.
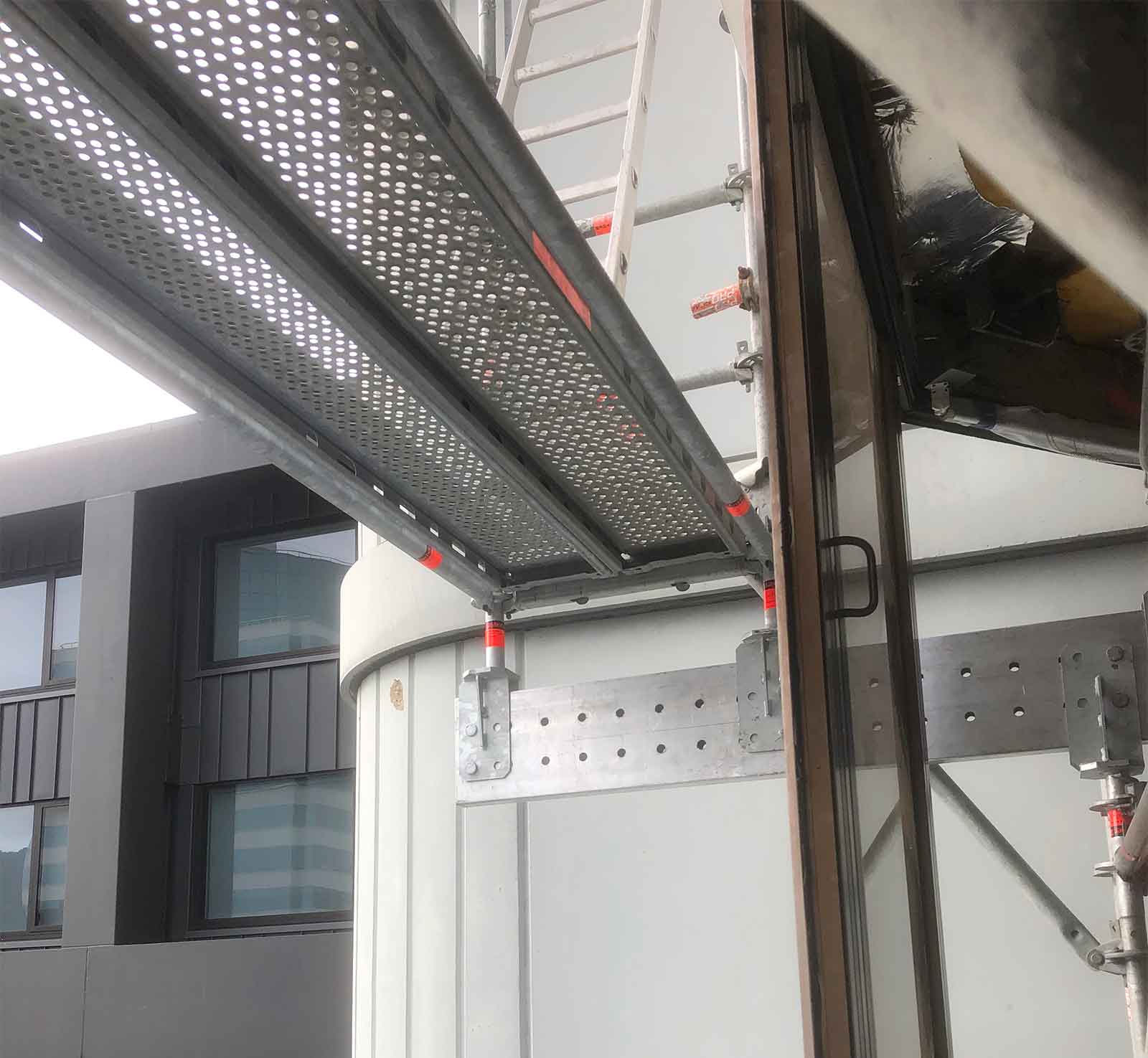
Clever use of FlexBeam
Camelspace’s second external scaffold involved some ingenious thinking and clever use of Layher FlexBeam. Eugene Fourie, Branch Manager, Camelspace Wellington explains “using Layher Allround scaffolding and FlexBeam product, we built a 3m x 3m mobile backing bay on the inside of the building. This enabled us to complete the first working platform, which minimised the drop or fall hazard”.
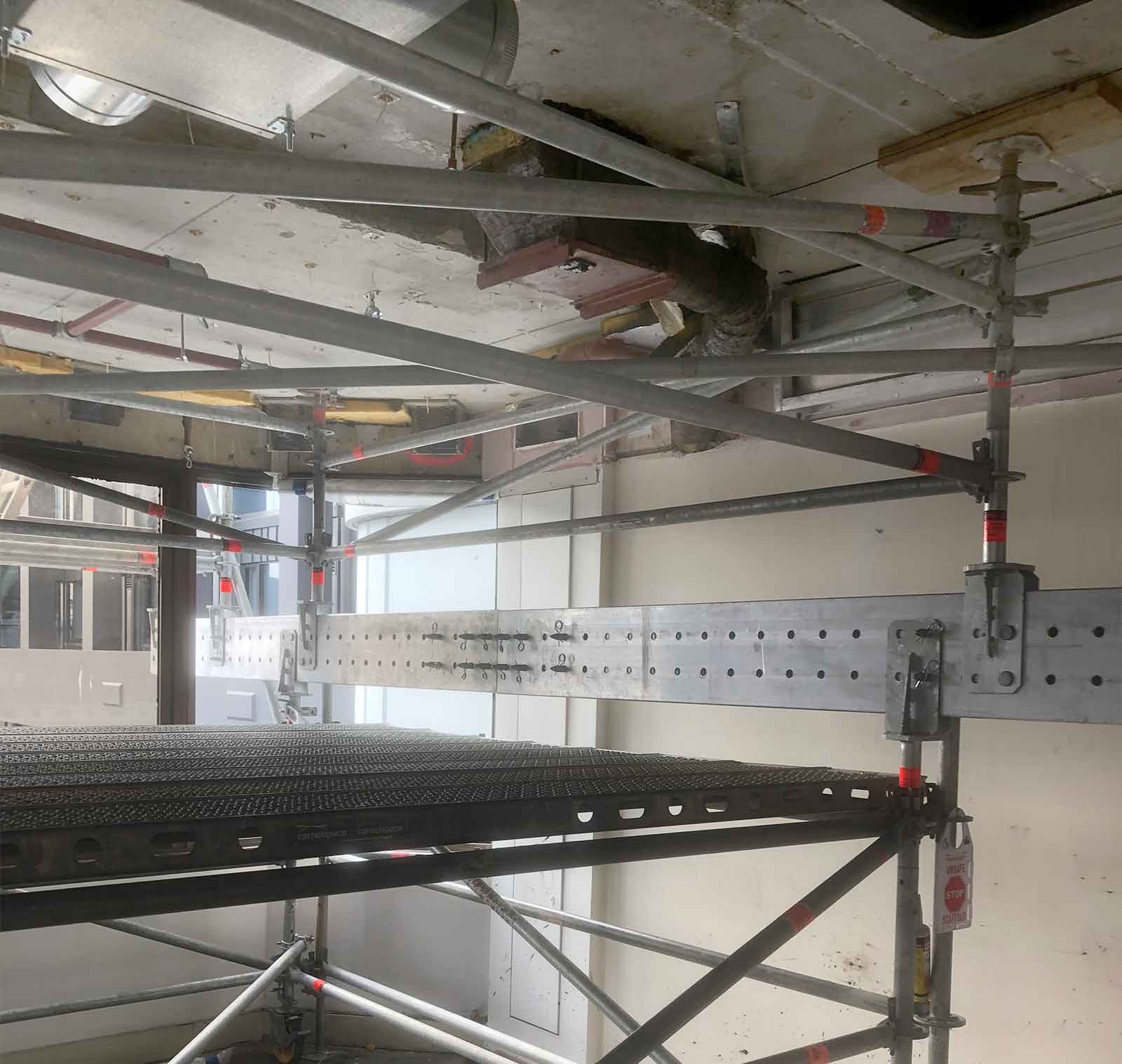
Solid working platform
“After installing the FlexBeams, and the first working platform, we moved the mobile backing support, with FlexBeams attached, into position. We then locked it into place by reveal tying it to the floor slabs, on the top and bottom floor. Once the FlexBeams, now with a complete working platform on it, were installed we could build up on a solid working platform, with multiple harness points. Erecting the scaffold this way ensured that not only our scaffolders were safe, but also the public that were working in the offices 40 metres below us were safe”, said Eugene.
Eugene continued “the Layher design service was great and a good place to go if you want someone just to help you brainstorm and to tell you if your ideas will work”.
Thank you to Camelspace (Wellington) for the use of these photos.
-
Contact
Eugene Fourie
Company
Location
Website
-
Components
Layher FlexBeam
Layher Design ServiceComments
the Layher design service was great and a good place to go if you want someone just to help you brainstorm and to tell you if your ideas will work.
Eugene Fourie, Camelspace
MORE SCAFFOLDING PROJECTS
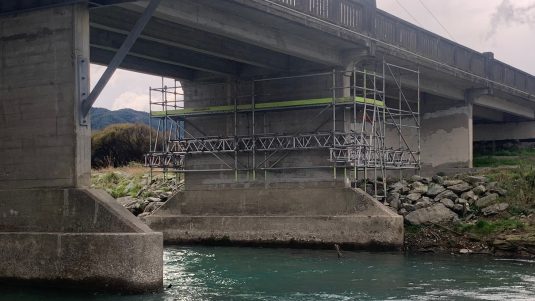
Wairau Bridge Cycleway
Scaffold Marlborough were asked to scaffold Wairau River Bridge SH1 in Blenheim. Rob Helstrom of Scaffold Marlborough said Continue reading
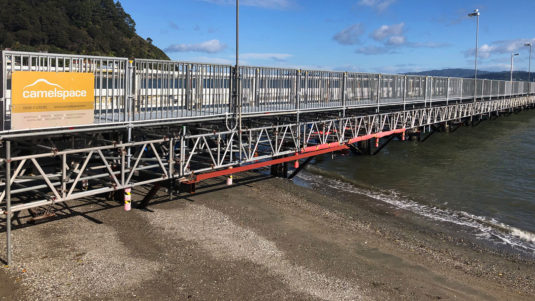
Days Bay Wharf
At 75m long, the Days Bay Wharf is the oldest of 4 wharves owned and operated by the Hutt City Council. It has a Category 2 Historic Trust Continue reading


