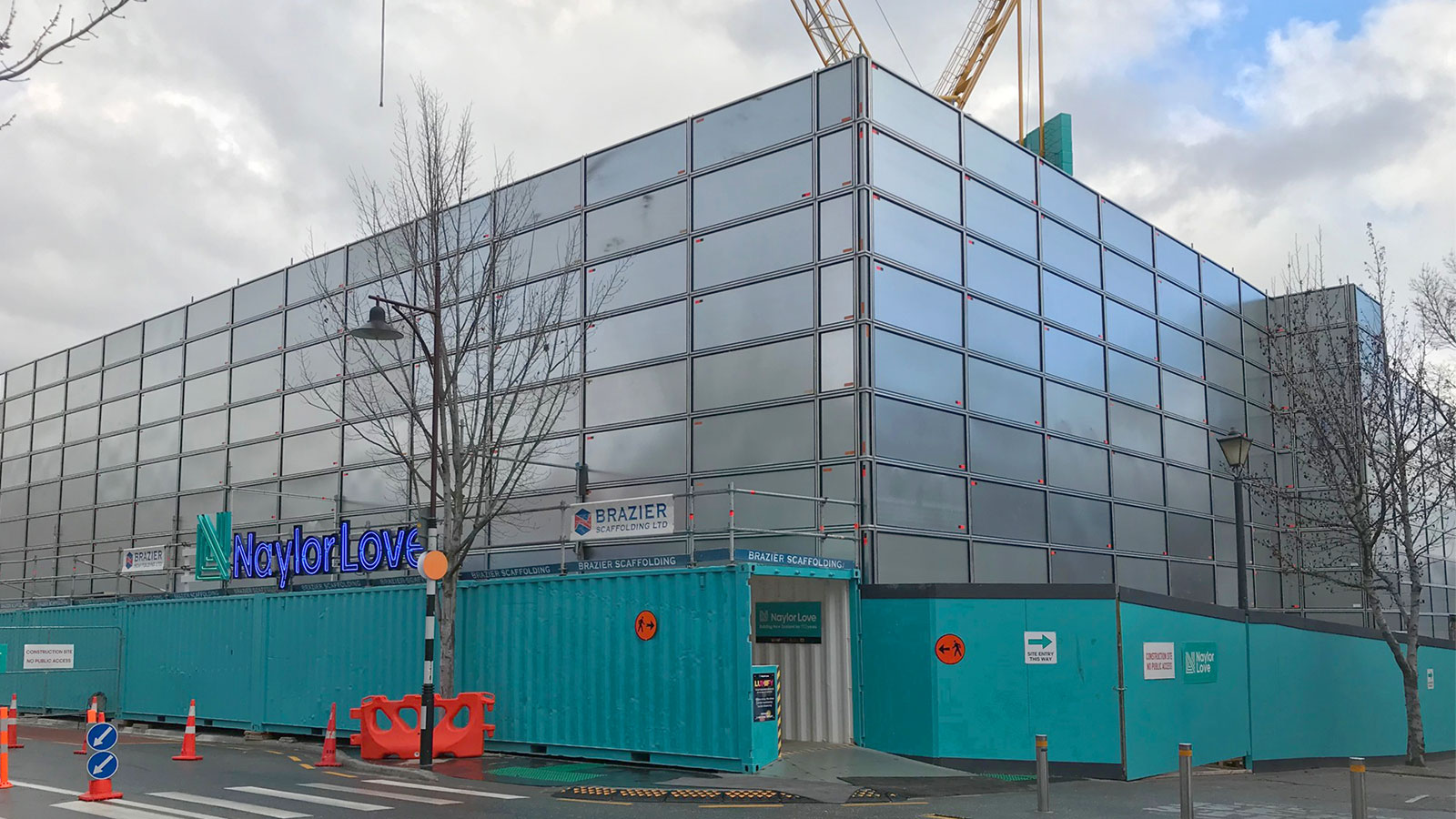
O’Connells Pavilion Queenstown
Brazier Scaffolding were contracted by Naylor Love to provide access and containment solutions for O’Connells Pavilion, a $26 million shopping mall upgrade in Queenstown.
O’Connells Pavilion Queenstown
Deane Tamariki, Queenstown/Wanaka Area Manager for Brazier Scaffolding explained, “the client had a unique scope of works where they wanted to fully enclose the worksite to demolish 5 metres of the existing building, and also strip the existing building back to the structural frame from the top floor to the basement. Once demolition was completed construction involved building new foundations, columns, beams, floors and façade, tying the new structure back to the existing. All work was to be completed in the busy Queenstown CBD area, with very little existing site and surrounding area to work with.”
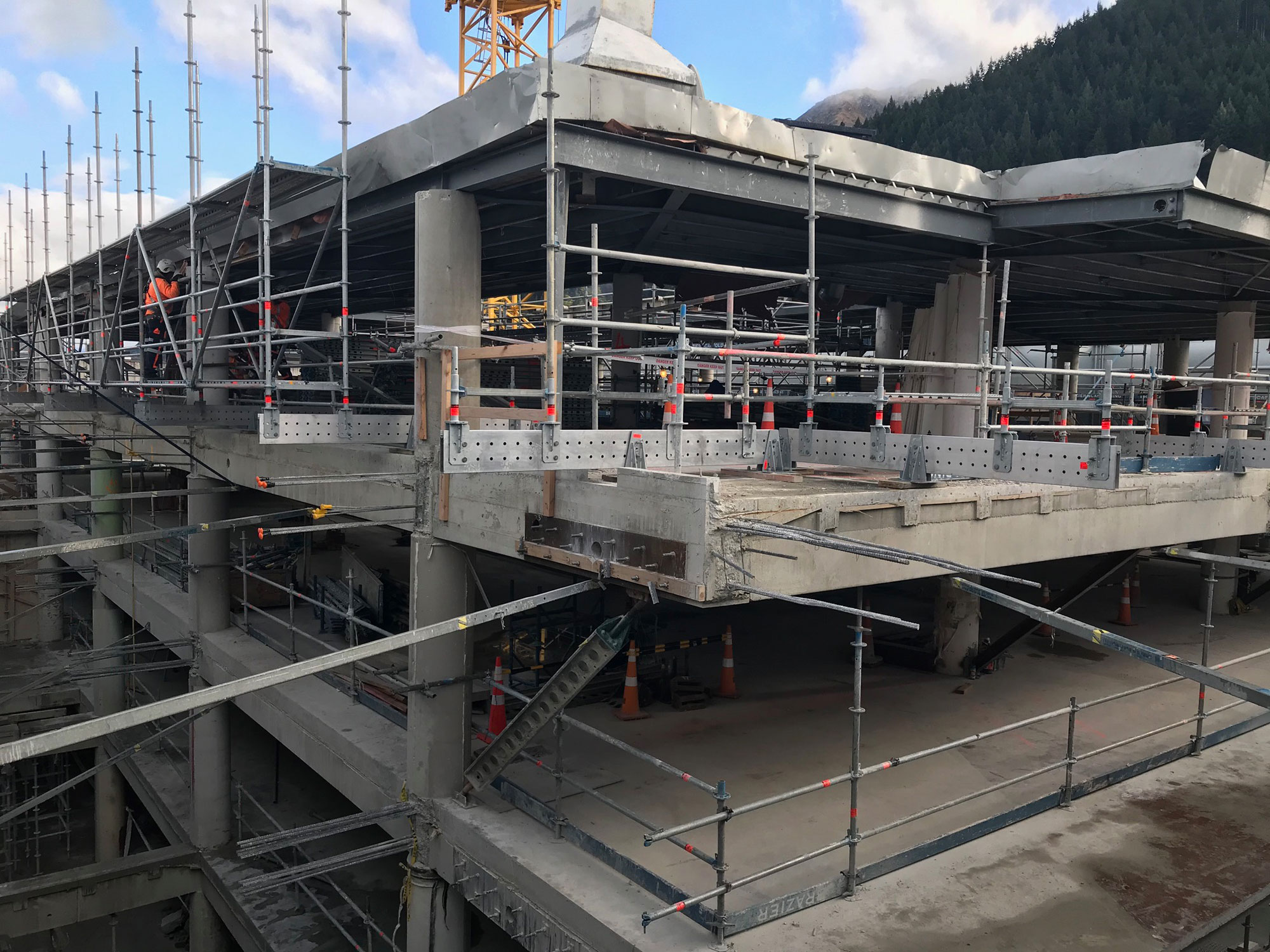
Deane continued, “demolition work involved concrete saws, jack hammers and hydro demolition which was extremely noisy and dusty and was well contained using Layher’s Protect Panel system”. In total the project required approximately 2,200m² of Layher Protect Panels.
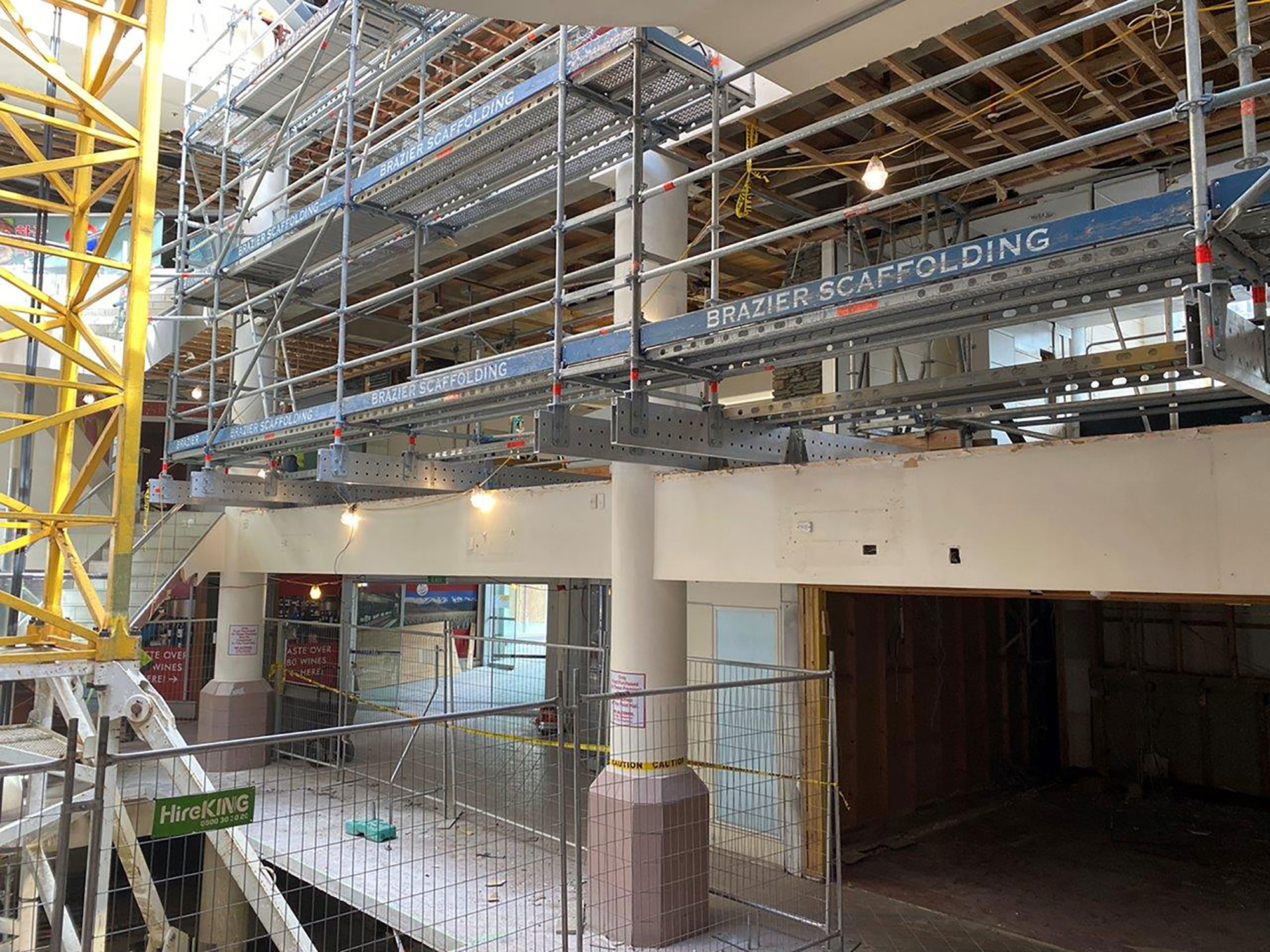
FlexBeam cantilever
Brazier Scaffolding also used Layher’s new FlexBeam product to cantilever scaffold off the first floor level in the atrium for demolition of the roof and existing internal structure. The benefit was to maintain free access on the ground floor for craning materials in and out of the building as well as sub-contractor lay down areas.
“Once demolition was completed more Layher FlexBeam was used to cantilever the scaffold off the top floor for work to begin on the upper roof so that when the new structure was completed to the level below then the building could be quickly made watertight to begin internal finishing work”, said Deane.
Thank you to Brazier Scaffolding for the use of these photos.
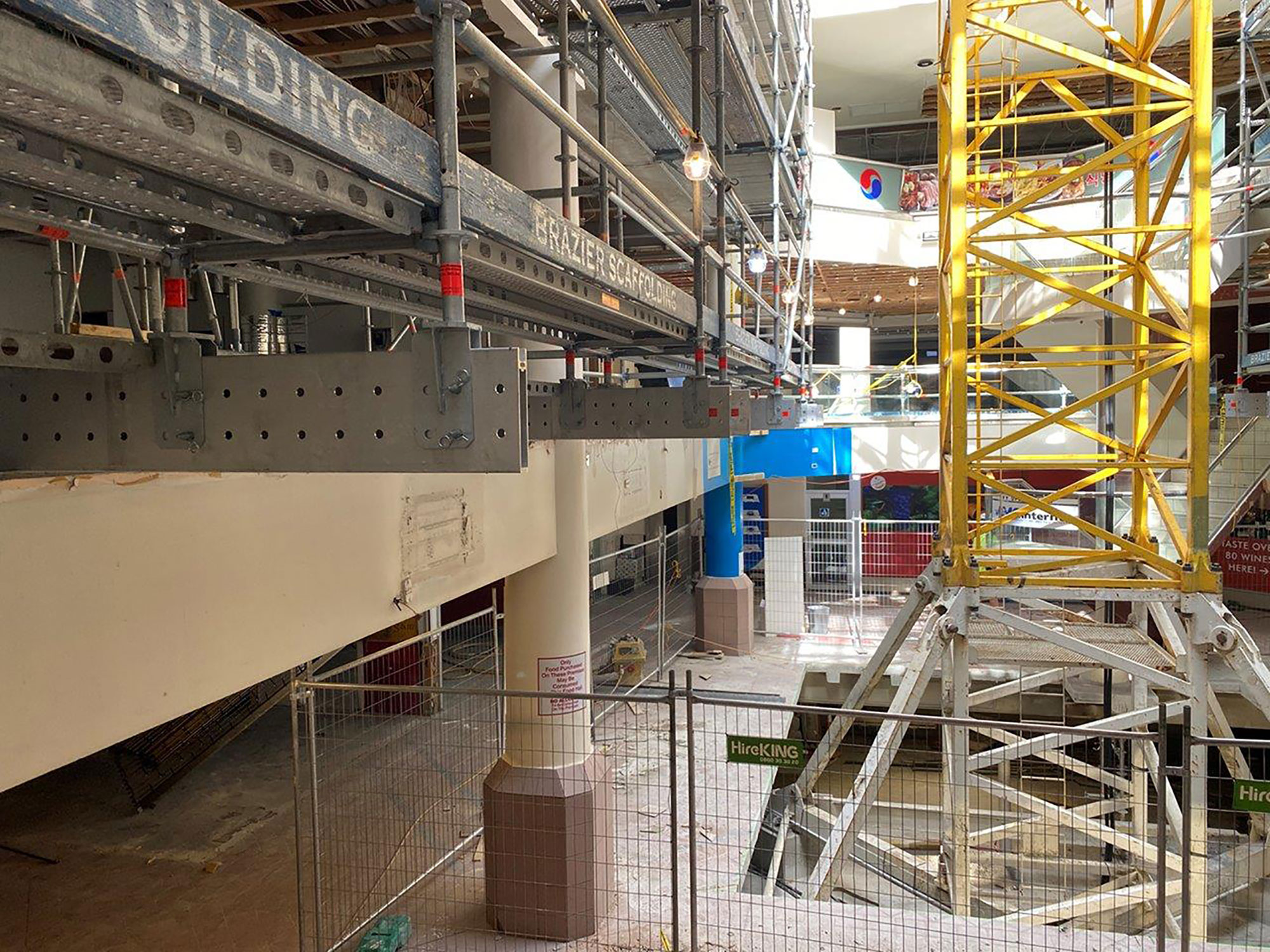
-
Contact
Deane Tamariki
Company
Location
Website
-
Client
Components
Layher FlexBeam
Layher Protect SystemComments
Once demolition was completed more Layher FlexBeam was used to cantilever the scaffold off the top floor for work to begin on the upper roof
Deane Tamariki
MORE SCAFFOLDING PROJECTS
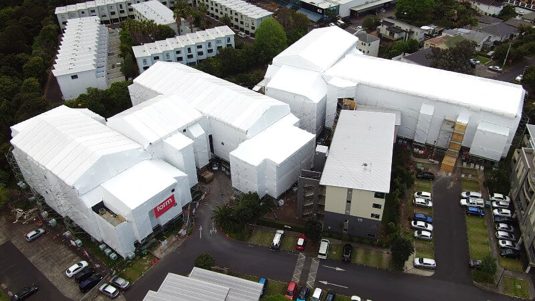
St Lukes Gardens
North Shore Scaffolding were selected to provide access and temporary roof solutions for the St. Lukes Gardens remedial project. Continue reading
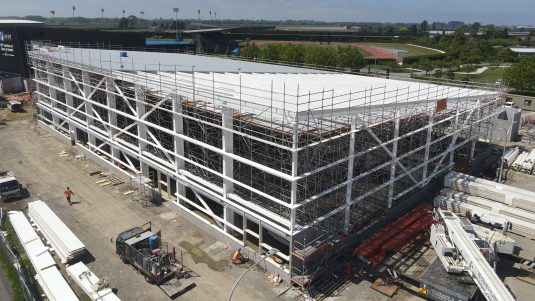
Scaffolding Hawke’s Bay Aquatic Centre
Rocket Scaffolding were contracted to provide safe access for roofing and acoustic installation at the Hawke’s Bay Regional Aquatic Centre. Continue reading


